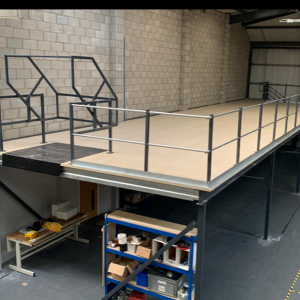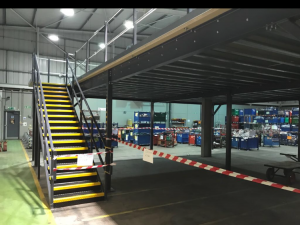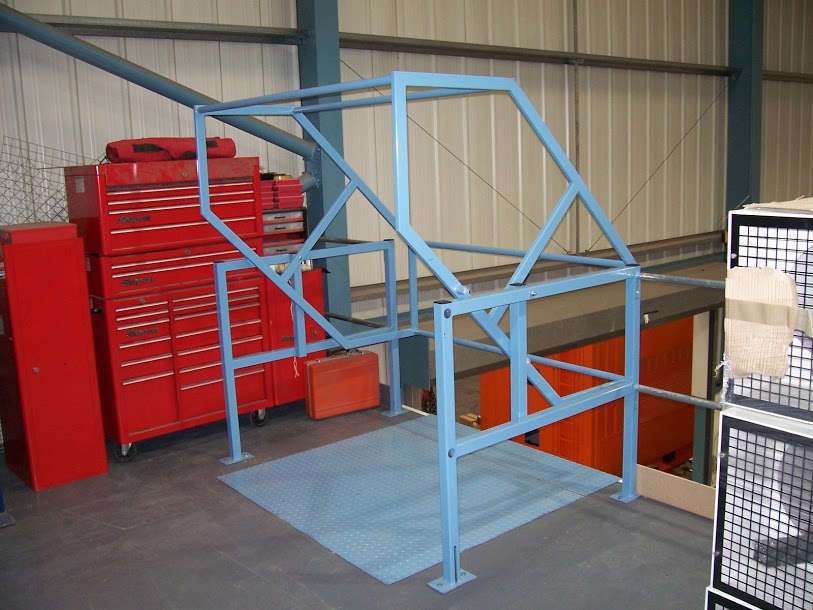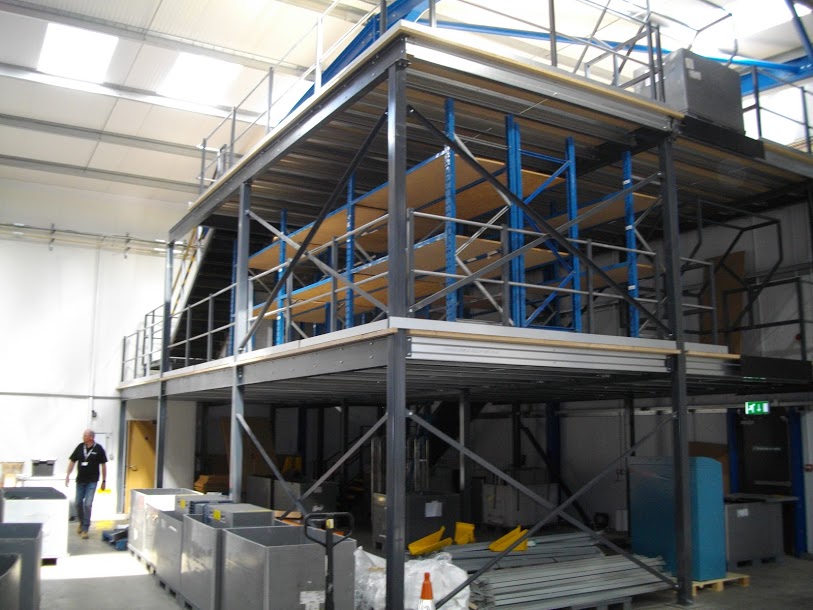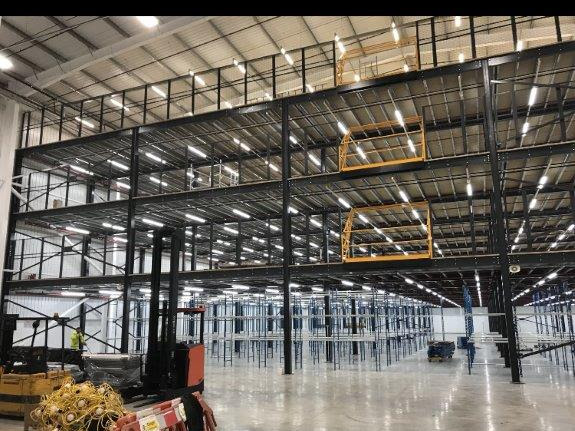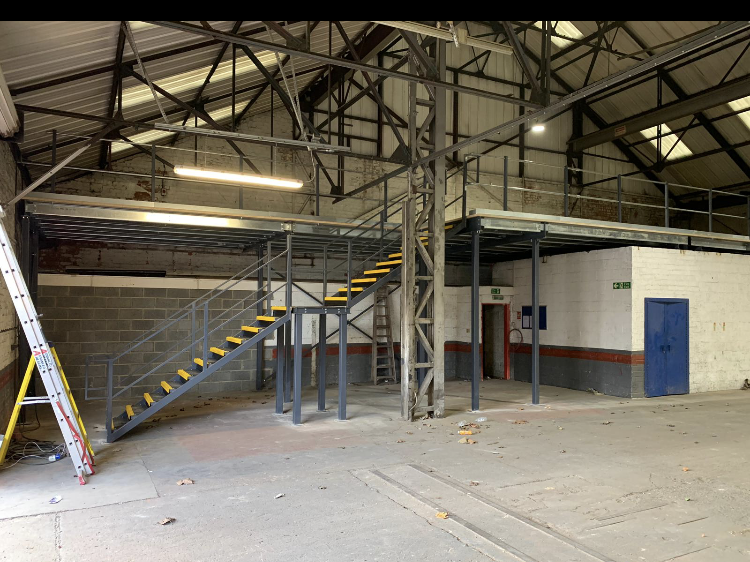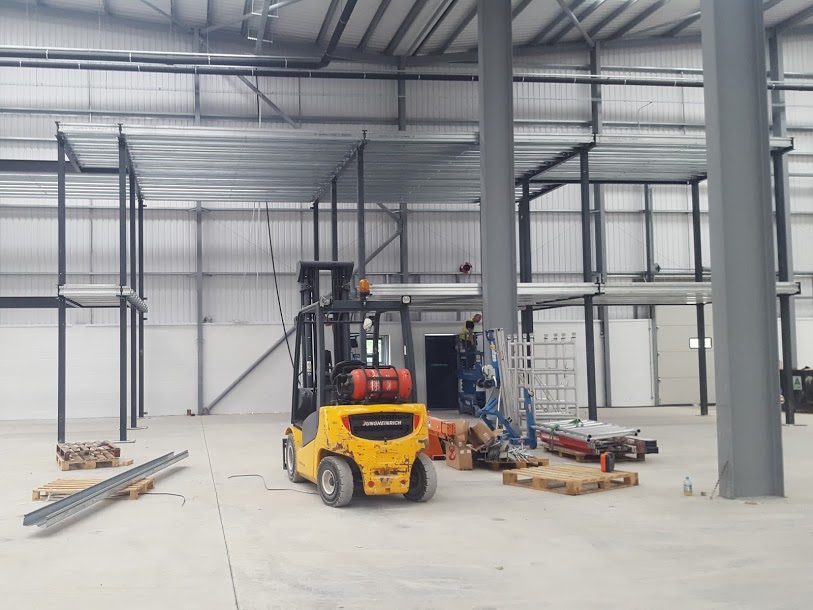When to Use Concertina Gate in Mezzanine Flooring
We recently published a post regarding ‘up and over’ gates. However, other designs are available for circumstances or situations where standard gates aren’t quite the best solution. Find out when is best to use a concertina gate in mezzanine flooring.
The image featured below is a concertina gate on a mezzanine. In this case, the gate itself still hinges at the centre posts. But rather than needing to be opened in an arcing fashion, this type simply opens and closes in an opposing manner. The rear expands as the front contracts and vice versa.
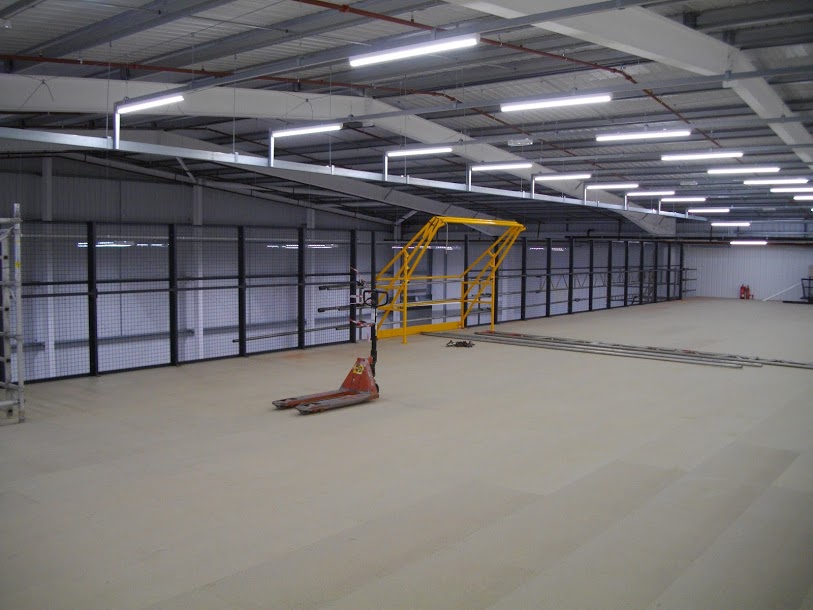
Concertina Gate
Other types of gate are available. For example, if headroom is limited, the concertina gate for the mezzanine is good. Where as deeper (or longer) loads might need an entirely different gate design, as will taller loads.
Simple Mezzanines can provide solutions to most loading problems. We can either offer our own products, or if you need a more dedicated gate, we can procure one for integration into your new mezzanine floor from a supplier like DRB Safety Barriers.
Just remember to get in touch with us for your new mezzanine floor!

