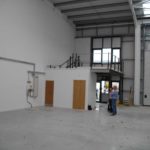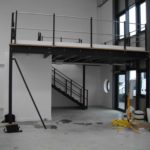HERTFORDSHIRE MEZZANINE AND W/C BLOCKS
Simple mezzanines recently completed a tranche of 8 small storage floors with W/C enclosures below, at a new commercial estate in Herts.
Each floor was around 30 square metres and the main contractor decided to incorporate them in order to allow tenants to bring the facilities to the front of the unit as opposed to siting them in the rear corner as per typical new estate builds – we encouraged the developer to see a scenario whereby visitors might be welcomed into a stand alone reception created around a mezzanine – thus utilising space above, as opposed to creating a reception area which wasted vertical space, had no access to rest facilities, and which relied upon the structural properties of a proprietary partition and ceiling system for stability, as opposed to ‘borrowing’ much greater stability from our new mezzanine structure!
Works were completed in four weeks and two of the new tenants are now proposing to have fully glazed walls installed to enclose the area below mezzanine, with high quality partitions above creating high quality, stable and secure customer receptions and meeting spaces – Simple Mezzanines anticipated this and designed the floors with deflection values which lent themselves to the introduction of office walls but with typical storage capacities too!


